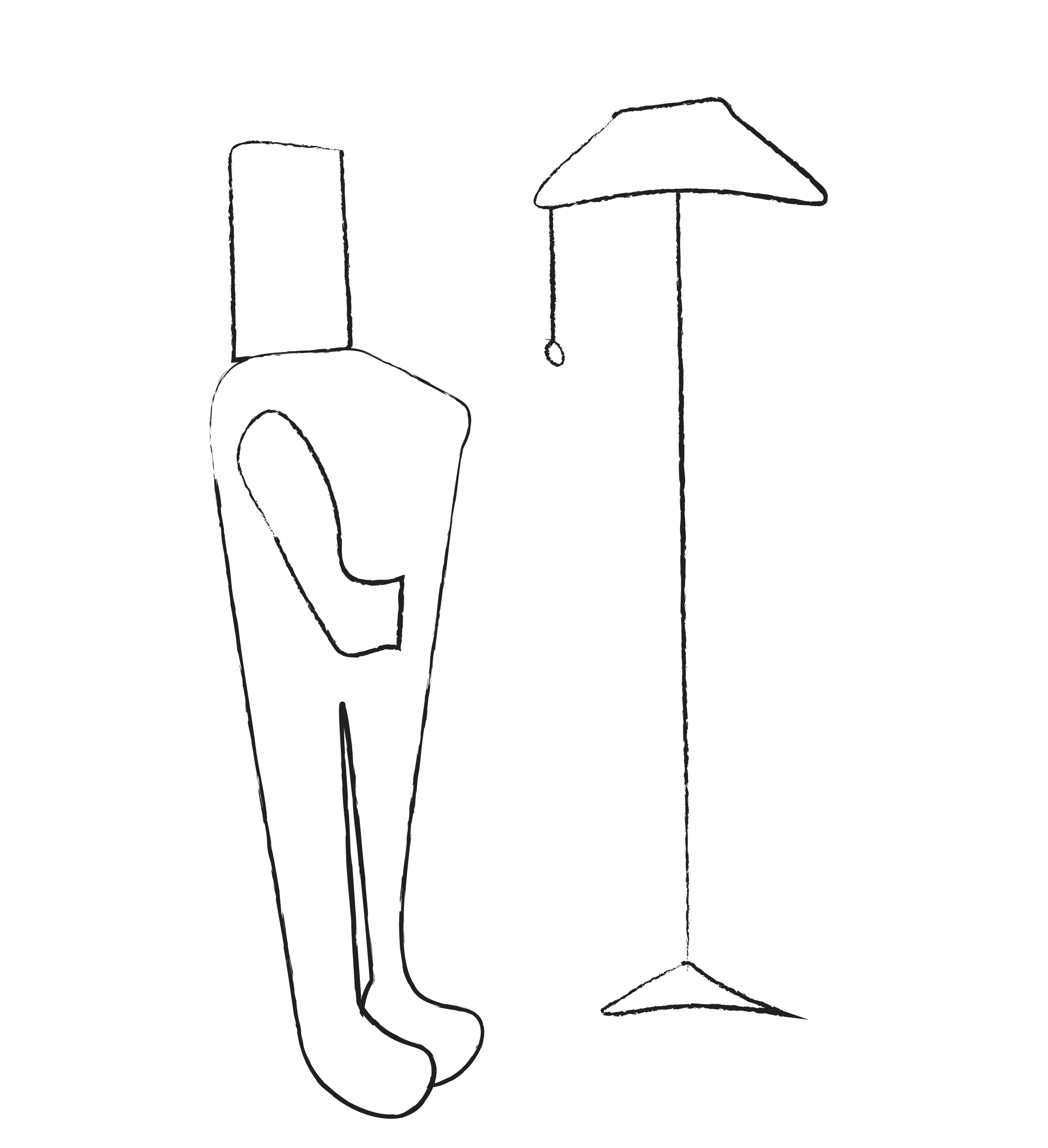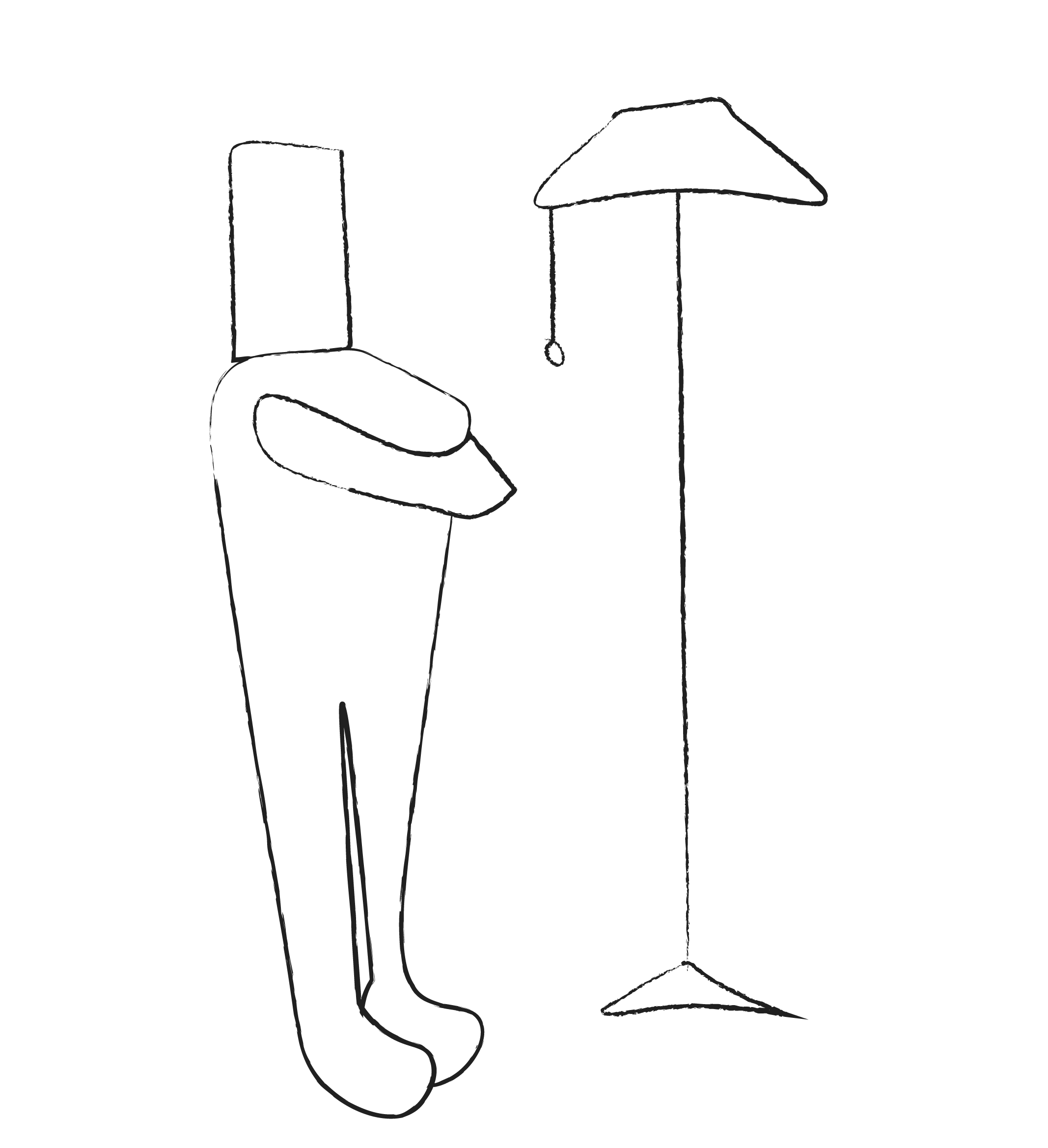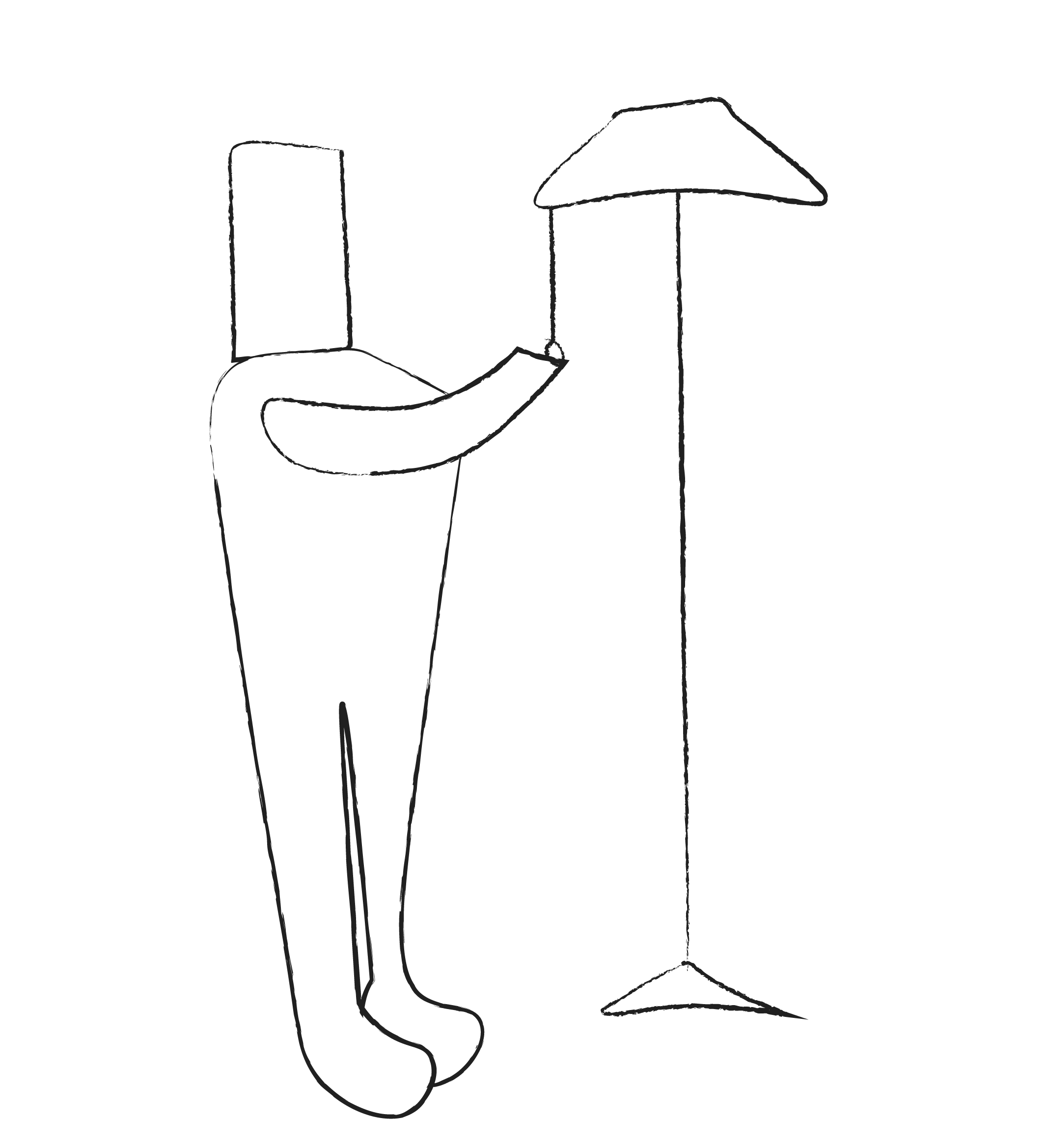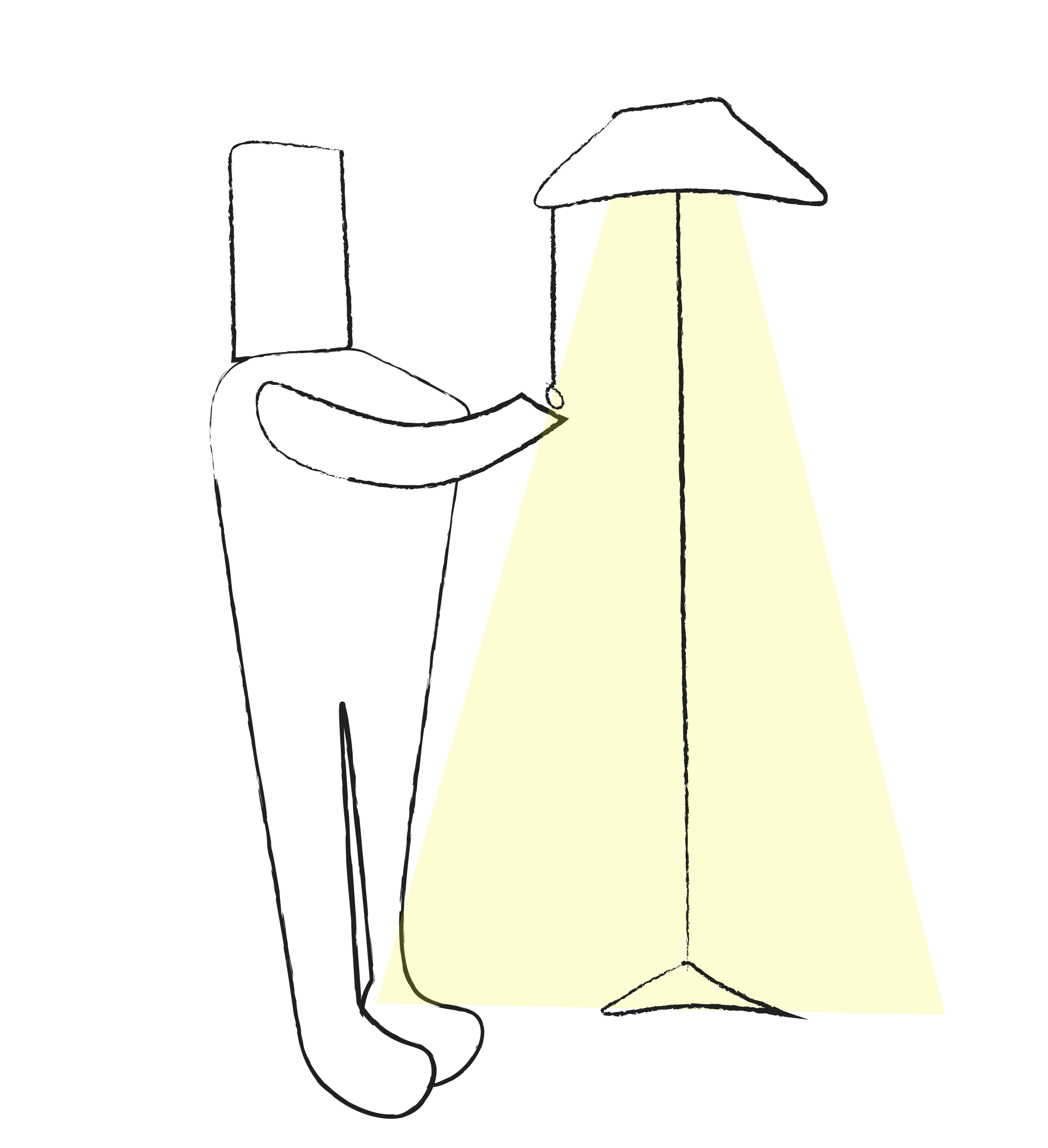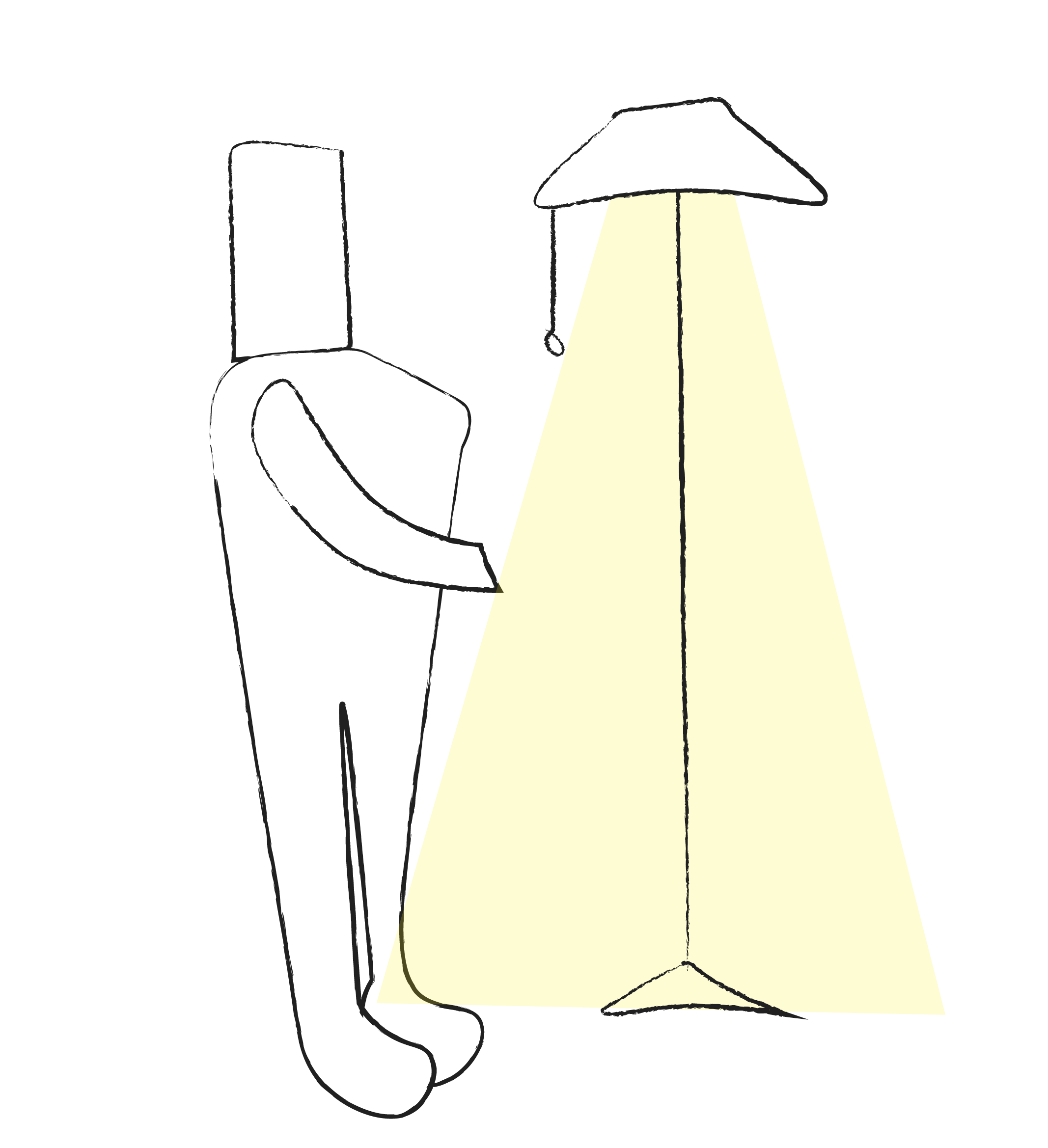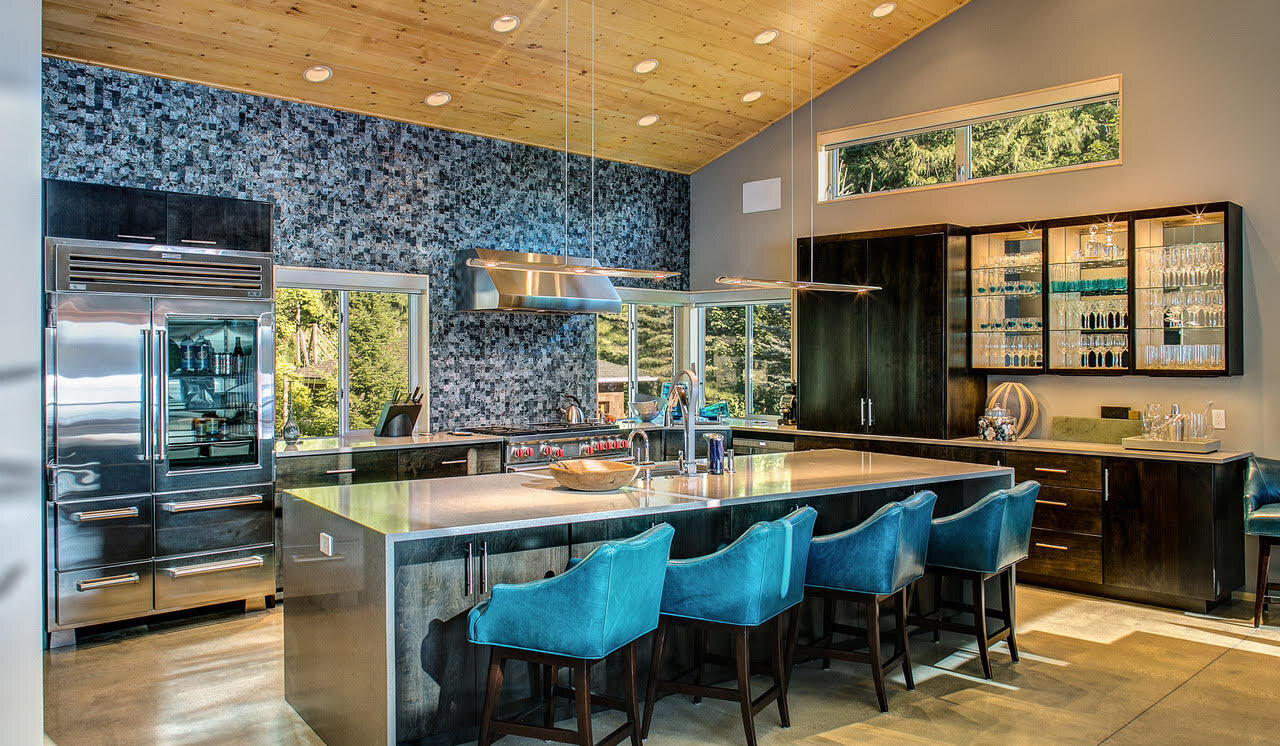INTERIORS
INTERIOR DESIGN SEAMLESSLY INCORPORATES YOUR IDEAS, YOUR LIFESTYLE REQUIREMENTS, AND YOUR PERSONAL AESTHETIC INTO YOUR LIVING SPACE—ALL WHILE COMPLIMENTING YOUR ARCHITECTURAL DESIGN.
THE INTERIOR DESIGN PROCESS
At Boden, every project is a collaboration, with our dynamic team of architects and interior specialists behind the ideas, organization, and execution. With every aspect of your design cared for in house, your interiors will complement the architectural language of your space—creating thoughtful, cohesive designs catered to your life.
WE START WITH YOU.
Designing interiors for people is personal, and trusting us to craft your living and commercial spaces isn’t something we take lightly. So we start by getting to know you, and by listening to your needs. Through an Interiors Questionnaire and in-person meeting, we learn about your tastes, your priorities, and your aesthetic, using your unique personal style and budget preferences as the catalyst for our inspiration.
Your ideas meet our expertise.
Once we’re more familiar with you and your ideas, our skilled designers get to work—drawing on experience, inspiration, and insight to curate your interior. We collaborate with you in the design process, utilizing finishing samples, color boards, floor plans and live 3D visual renders, while managing the details behind the scenes. Our visual software allows you to tour your space, assessing the combined effect of the materials, design, and composition before construction even begins.
Your space is transformed.
As the design takes shape, a collaboration with the general contractor begins. Through highly organized, detailed communication, specialized construction and installation instructions, final drawing documentation, and in-person site visits, your design is beautifully translated into a real-life living space. This collaboration process is powerful, and through consolidating the details of the interior and architectural drawings, we keep everybody involved in your interior transformation on the same page.
Your interior comes to life.
After all the design, coordination, collaboration, and construction, your space is completed. Elements like lighting effects, architectural language, material pairing, wall treatment, color consulting, stylized furniture, and functional storage work together to create the spaces in which you’ll love to work and live.

